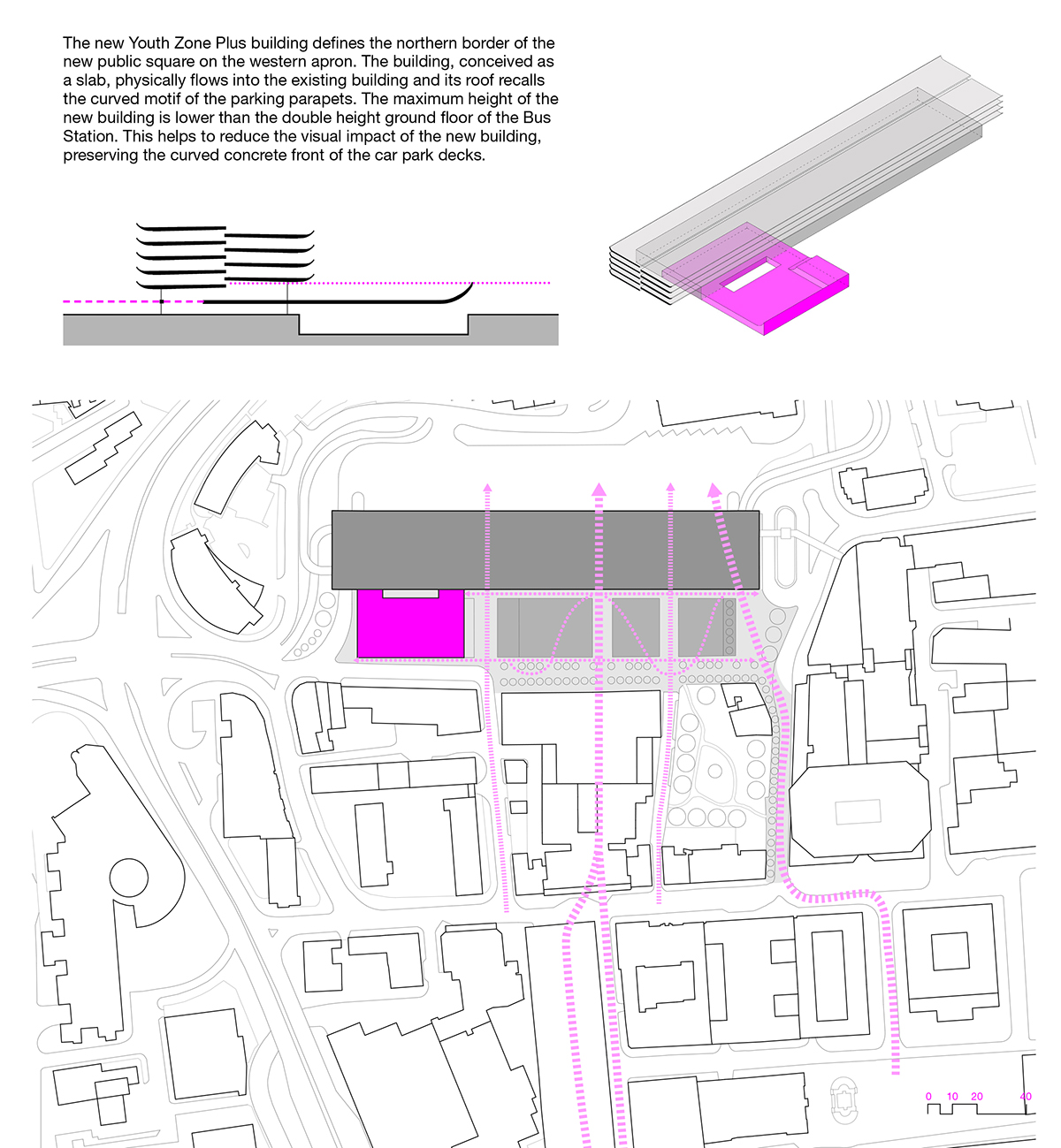The new Youth Zone Plus building defines the northern border of the new public square on the western apron. The building, conceived as a slab, physically flows into the existing building and its roof recalls the curved motif of the parking parapets. The maximum height of the new building is lower than the double height ground floor of the Bus Station. This helps to reduce the visual impact of the new building, preserving the curved concrete front of the car park decks.


/ Bus Station Refurbishment
The western concourse, freed up from the original function, houses a main entrance hall, some new commercial facilities, a small open exhibition area, and the new waiting area for coach passengers at the southern end. Conceived as one-storey boxes, made out of iroko wood and glass, the new shops don't interfere too much with the transparency of the facade treatment and with the continuous views along the length of the building. The iroko doors, which have proved to be difficult in service and do not meet current operational requirements, are replaced by burnished metal ones, keeping the same proportions and layout of the original doors. The curtail wall above the doors is retained, replacing the glass with a more efficient one, but keeping the same transparency effect. The internal finishes are preserved and all the inconsistent materials and signage are removed.
On the eastern side the original seating and barriers are preserved and retained in appropriate locations; at the northern and southern end two new heated and glazed waiting rooms are placed.


/ Public Open Space
The new square, on the western apron, reorganizes the pedestrian circulation towards the Bus Station and the new Youth Zone building. Its layout derives from the main axes coming from the wider City Centre to the Bus Station. The lightweight height difference between the Station and Tithebarn street suggested to create three platform, arranged with big rectangular vases and seating areas, and that could be used as a multipurpose space and occasionally for large events. A water basin in proximity of the Youth Zone entrance on sunny days mirrors the curved facade of the Bus Station. New trees along Tithebarn street create a more enjoyable boulevard towards Lord street and the Guild Hall.



/ Youth Zone Plus
To reduce the visual impact on the Bus Station, the new Youth Zone building is partially sunken into the ground. The more administrative functions and the Plus services are located on the southern wing of the building, and they are arranged to guarantee discretion for those attending them. A sunken courtyard and a patio at ground level contribute to bring light within the building and could be used as external recreation areas. Within the Bus Station, the layout is conceived trying to preserve as much as possible an open plan concept, some functions are located in the extended mezzanine floor. The sport facilities are concentrated in the basement. The roof houses the kick pitch and other external recreation areas.
The building has a micro-perforated metal sheet skin, which during the late hours creates a sort of lantern effect.
